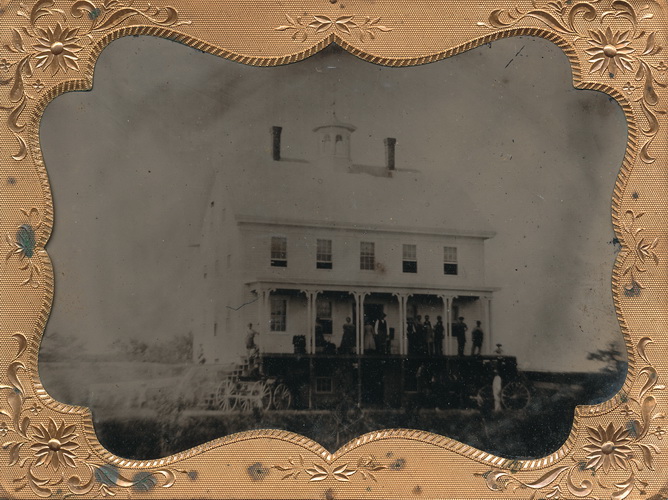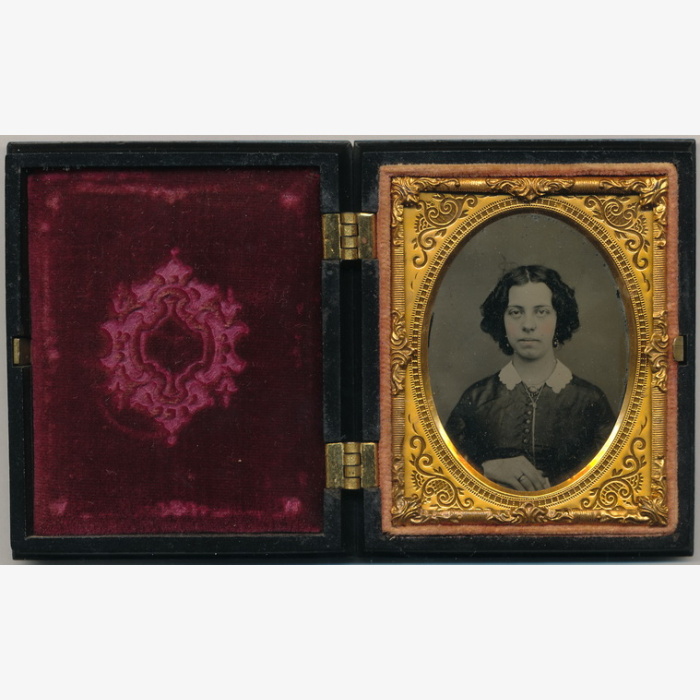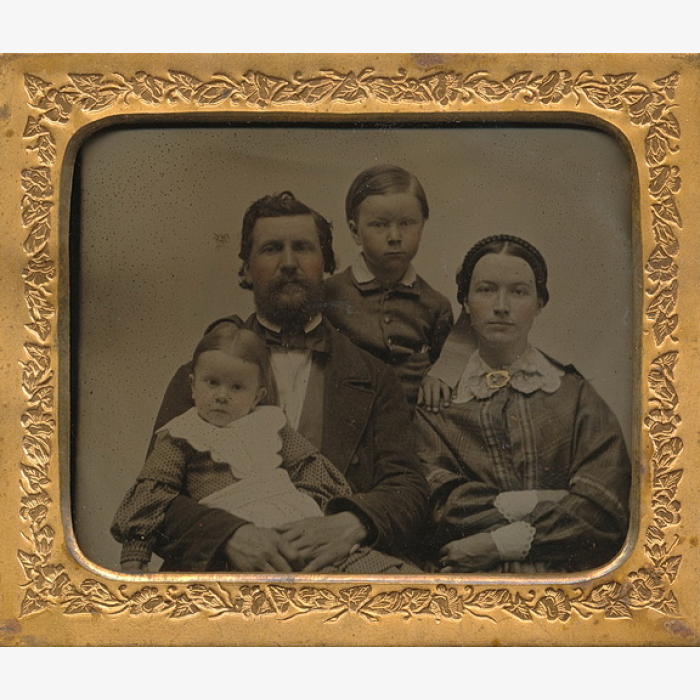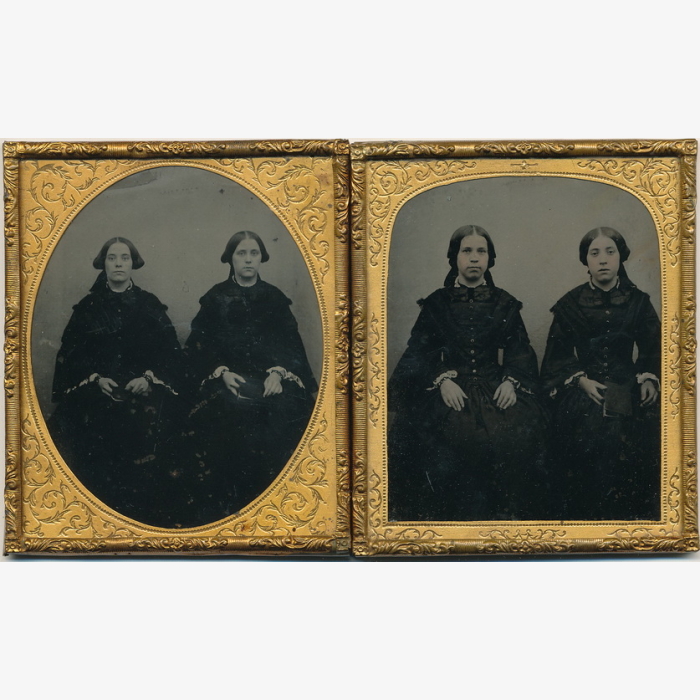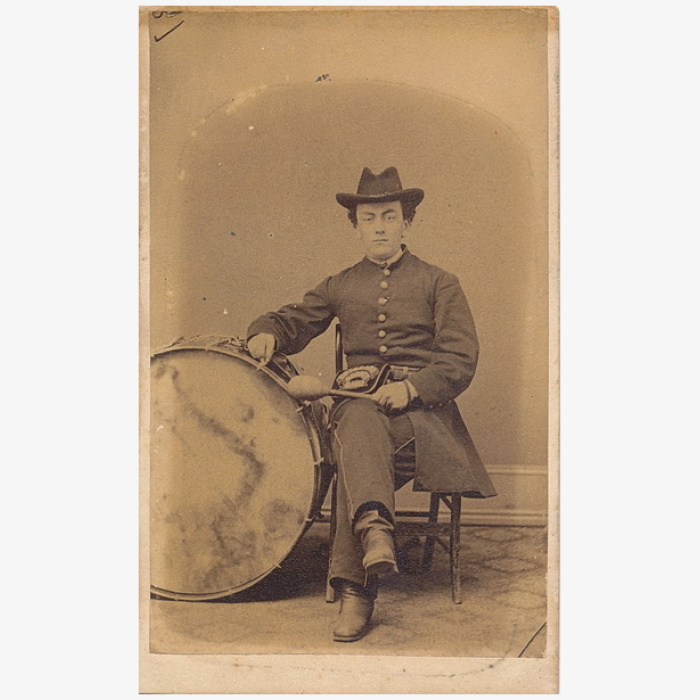Description
Circa. 1860 quarter plate tintype of this beautiful home. Whoever owned the home, they were obviously doing quite well for themselves. The home has been built on the side of a small hill which has allowed for a full basement at the lowest level with windows and outside entrance. A rarity for the time period. With the basement and uppermost floor, the home incorporated 4 floors total. Dual chimney’s flank either side of a large glass cupola in the center of the roof while a front porch runs the length of the home with a flight of stairs at either end. There are at least a dozen individuals standing about the front porch and seated in the two carriages which are parked in front of the home. I can only imagine how hot those upper floors would have been in the peak of summertime! Unfortunately I have no idea where this was taken. Housed in a full leatherette case but the spine is separated.
